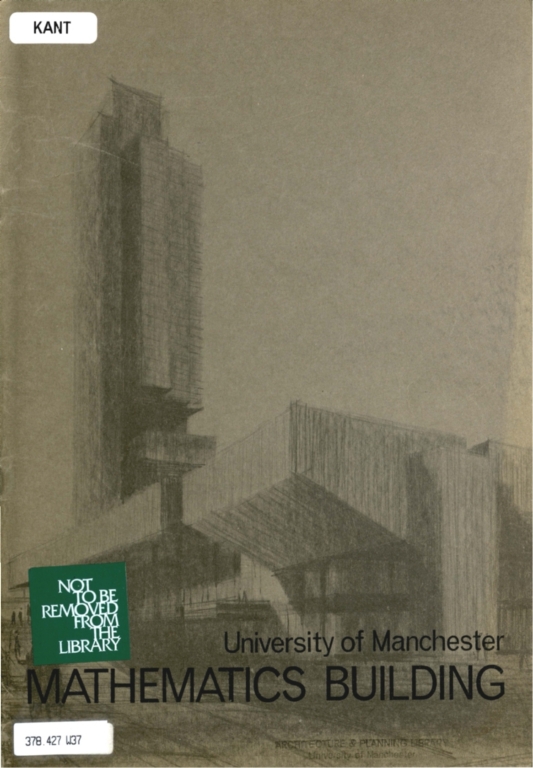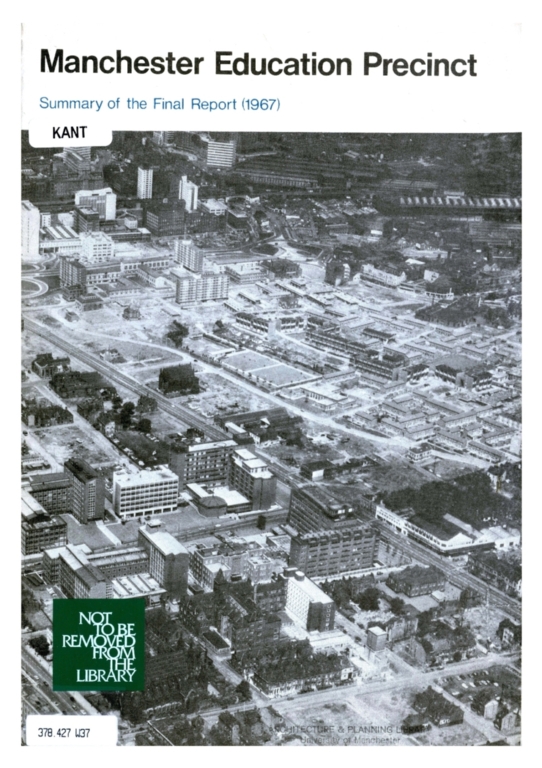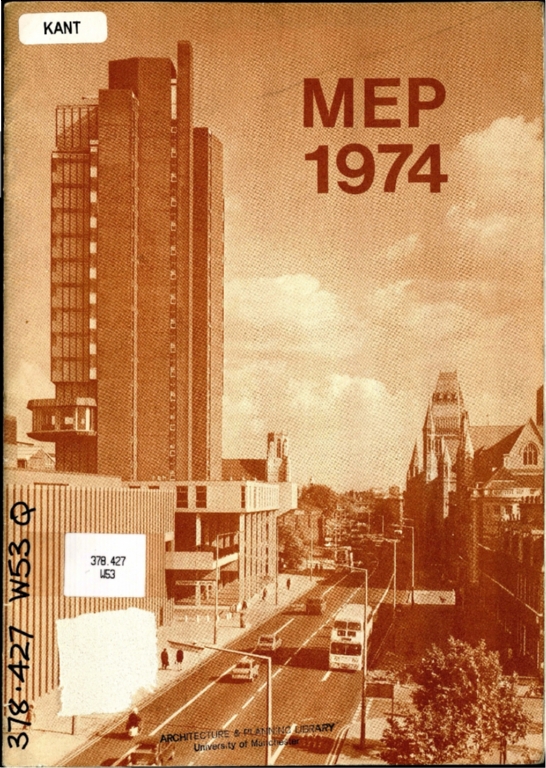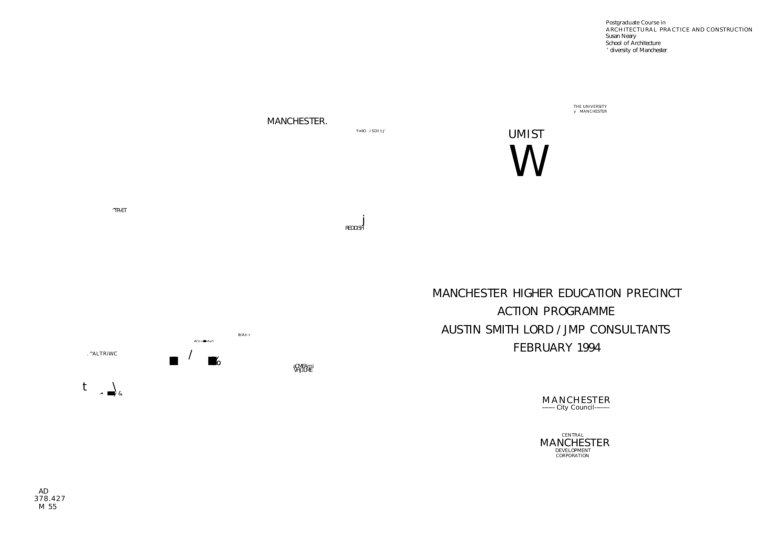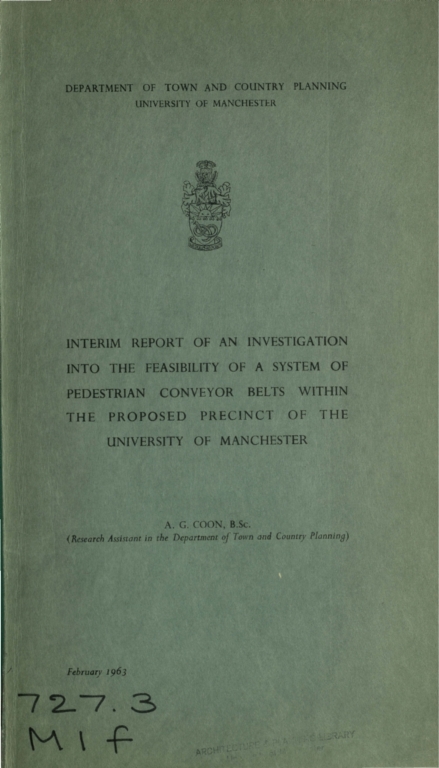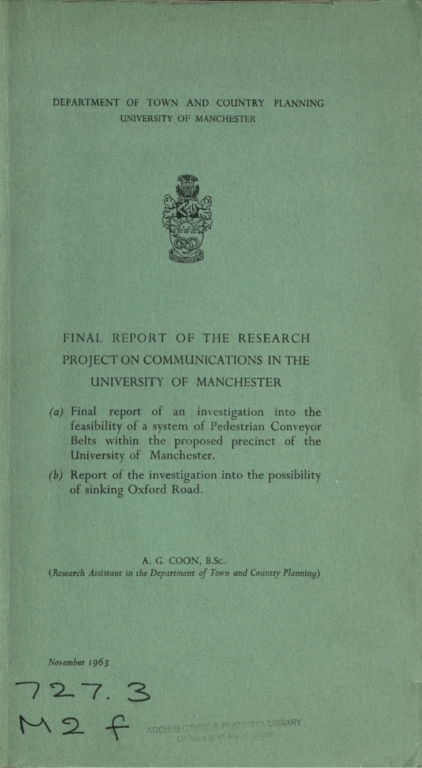Who What Where WhenREMOVEWHATShow MoreWHERE |
REFINE
Browse All : Plans (drawings) from 20th Century CE
1-46 of 46
Reference Number
Kantorowich Library (378.427 W37)
Creator
[University of Manchester, Publisher Mather Bros Ltd]
Date Created
1969
Reference Number
Kantorowich Library (378.427 W37)
Creator
Hugh Wilson and Lewis Womersley (Firm)
Date Created
1967
Reference Number
Kantorowich Library (378.427 W53)
Creator
Hugh Wilson and Lewis Womersley (Firm)
Date Created
1974
Reference Number
Kantorowich Library (378.427 M55)
Date Created
1994
Reference Number
Kantorowich Library (F 727.3 M1)
Creator
Coon, A. G. University of Manchester. Department of Town and Country Planning
Date Created
1963
Reference Number
Kantorowich Library (F 727.3 M2)
Creator
Coon, A. G. University of Manchester. Department of Town and Country Planning
Date Created
1963
Image Title
Ground Floor plan
Reference Number
R210639
Creator
University of Manchester
Date Created
1906
Image Title
Basement plan
Reference Number
R210639
Creator
University of Manchester
Date Created
1906
Image Title
Second Floor plan
Reference Number
R210639
Creator
University of Manchester
Date Created
1906
Image Title
Owens College Building Plans
Reference Number
University Archive
Reference Number
UOP/9
Creator
Hugh Wilson & Lewis Womersley
Date Created
1974
Reference Number
UOP/9/6
Creator
Hugh Wilson & Lewis Womersley
Date Created
1974
Image Title
Library floor plan
Parent Work Title
Alterations & Additions to Heating & Ventilating Plant
Image Title
Ground floor plan
Parent Work Title
Alterations & Additions to Heating & Ventilating Plant
Image Title
Gallery Plan & Mezzanine
Parent Work Title
Alterations & Additions to Heating & Ventilating Plant
Parent Work Title
Report on Survey of Underground Sandstone Workings
Reference Number
DRG No. 3/3122/10
Parent Work Title
Plans (c.1929-1931)
Image Title
Plans for the warehouse and offices built on Market St
Page/Sheet
Seventh floor plan
Parent Work Title
Plans for the warehouse and offices built on Market St
Image Title
Plans for the warehouse and offices built on Market St
Page/Sheet
Fifth floor plan
Parent Work Title
Plans for the warehouse and offices built on Market St
Image Title
Plans for the warehouse and offices built on Market St
Page/Sheet
Fourth floor plan
Parent Work Title
Plans for the warehouse and offices built on Market St
Image Title
Plans for the warehouse and offices built on Market St
Page/Sheet
Third floor plan
Parent Work Title
Plans for the warehouse and offices built on Market St
Image Title
Plans for the warehouse and offices built on Market St
Page/Sheet
First floor plan
Parent Work Title
Plans for the warehouse and offices built on Market St
Image Title
Plans for the warehouse and offices built on Market St
Page/Sheet
Basement plan
Parent Work Title
Plans for the warehouse and offices built on Market St
Image Title
Plans for the warehouse and offices built on Market St
Page/Sheet
Roof plan
Parent Work Title
Plans for the warehouse and offices built on Market St
Image Title
Plans for the warehouse and offices built on Market St
Page/Sheet
Fourth floor plan
Parent Work Title
Daily Journal of the British Medical Association: 70th annual meeting, Manchester, 1902
Image Title
"Old Quadrangle" - First floor plan of the Owens College
Parent Work Title
Daily Journal of the British Medical Association: 70th annual meeting, Manchester, 1902
Image Title
"Old Quadrangle" - Ground plan of the Owens College
Parent Work Title
Plans and Letters from J. Compton Hall
Image Title
Plan of the first floor of Dunham Massey Hall
Parent Work Title
Plans and Letters from J. Compton Hall
Image Title
Plan of the ground floor of Dunham Massey before restoration
Page/Sheet
1
Parent Work Title
Plans for the warehouse and offices built on Market St
Image Title
Plans for the warehouse and offices built on Market St
Page/Sheet
Sixth floor plan
Parent Work Title
Plans for the warehouse and offices built on Market St
Image Title
Plans for the warehouse and offices built on Market St
Page/Sheet
Mezzanine plan
Parent Work Title
Plans for the warehouse and offices built on Market St
Image Title
Plans for the warehouse and offices built on Market St
Page/Sheet
Second floor plan
Parent Work Title
Plans for the warehouse and offices built on Market St
Image Title
Plans for the warehouse and offices built on Market St
Page/Sheet
Ground floor plan
Parent Work Title
Plans for the warehouse and offices built on Market St
Image Title
Plans for the warehouse and offices built on Market St
Page/Sheet
Sub-basement plan
Parent Work Title
Plans for the warehouse and offices built on Market St
Image Title
Plans for the warehouse and offices built on Market St
Page/Sheet
Sixth floor plan
Parent Work Title
Plans for the warehouse and offices built on Market St
Image Title
Plans for the warehouse and offices built on Market St
Page/Sheet
Fifth floor plan
Parent Work Title
Plans for the warehouse and offices built on Market St
Image Title
Plans for the warehouse and offices built on Market St
Page/Sheet
Third floor plan
Parent Work Title
Plans for the warehouse and offices built on Market St
Image Title
Plans for the warehouse and offices built on Market St
Page/Sheet
Second floor plan
Parent Work Title
Plans for the warehouse and offices built on Market St
Image Title
Plans for the warehouse and offices built on Market St
Page/Sheet
First floor plan
1-46 of 46
|
